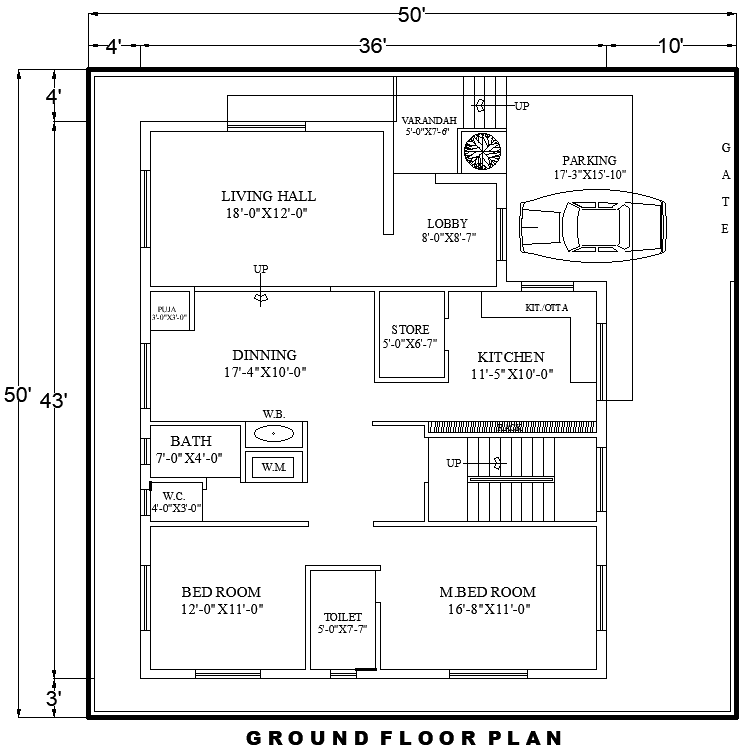
Explore a 50ft x 50ft 3BHK ground floor house plan designed for maximum comfort and functionality. This AutoCAD DWG file includes three spacious bedrooms, a well-planned living hall, a functional kitchen, modern bathrooms, a dining area, a convenience store, and a lobby. Additionally, the layout includes parking space, making it ideal for family living. The design ensures a smooth flow between rooms while optimizing space for comfort and practicality. Whether you’re planning to build a new home or looking for design inspiration, this AutoCAD DWG file offers a complete, detailed layout. Download it now and start planning your dream home.